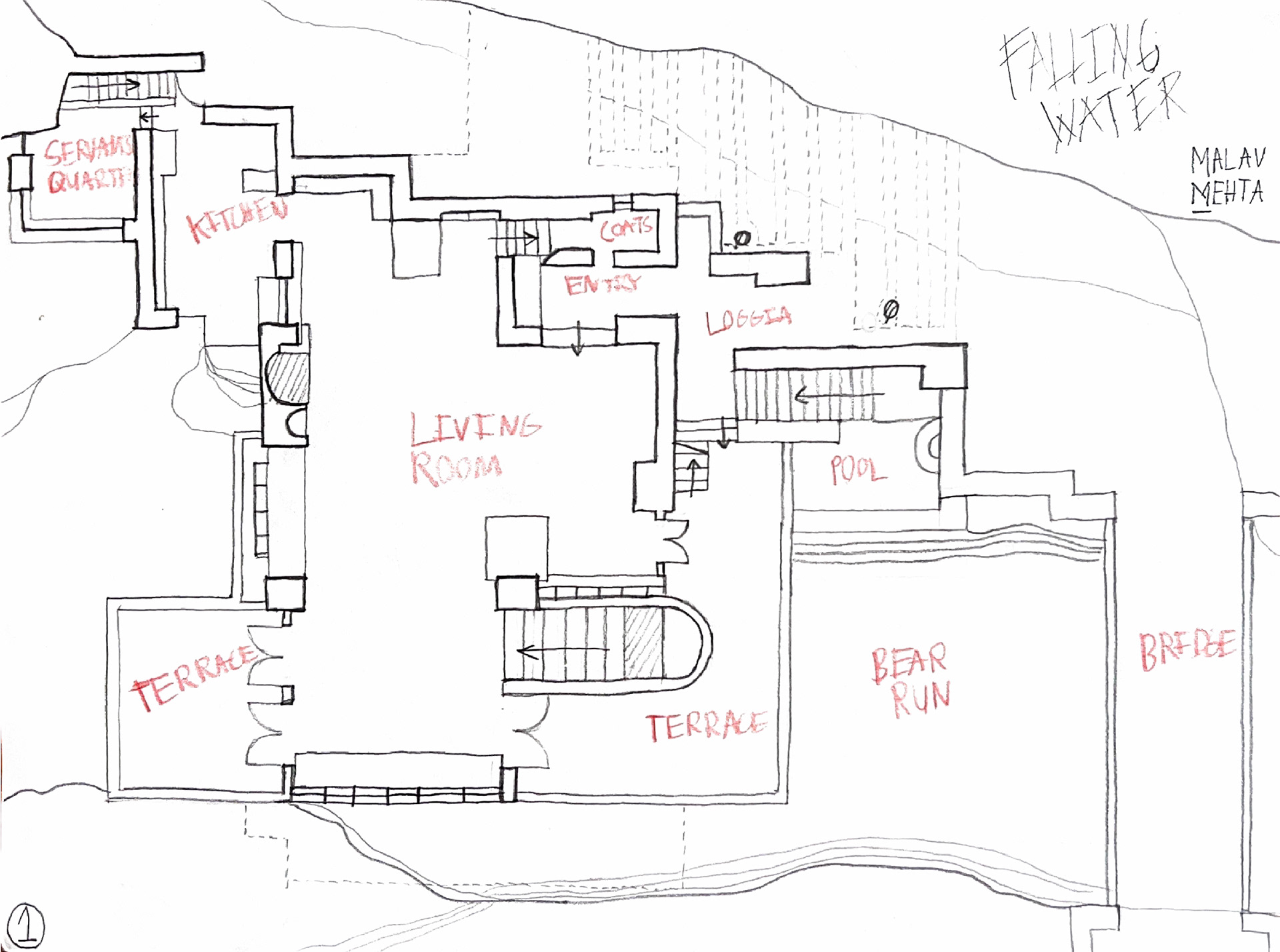
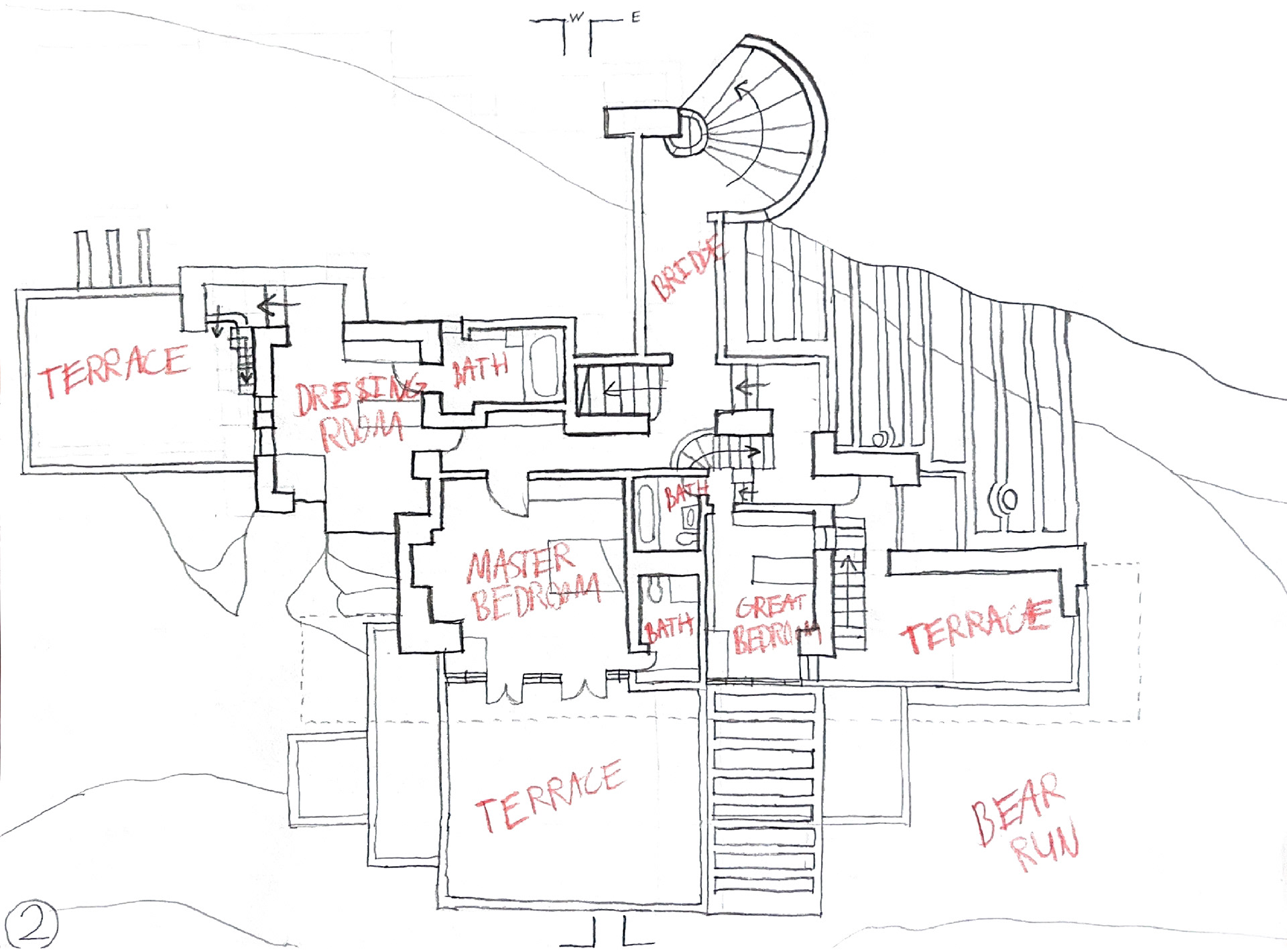
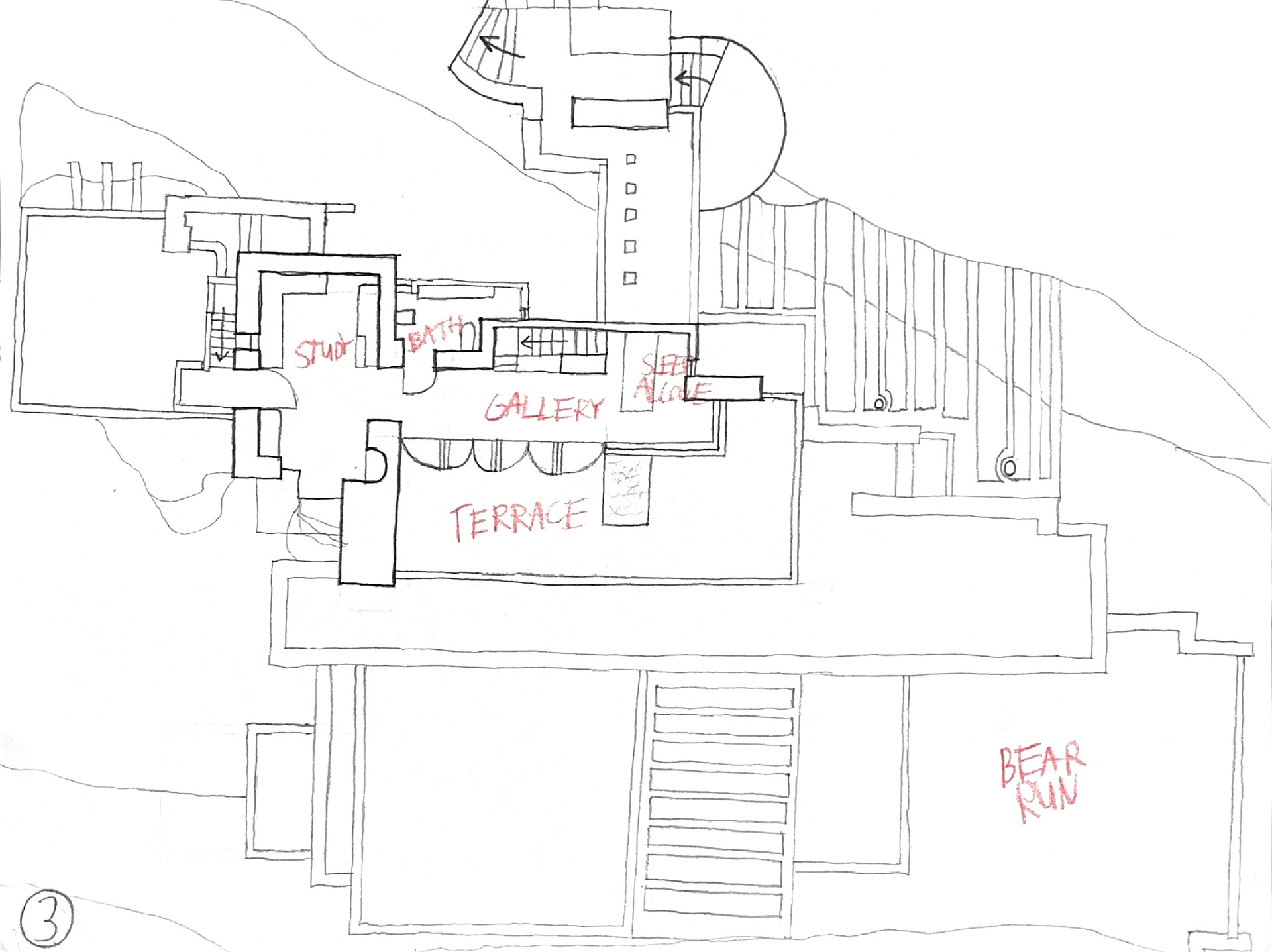
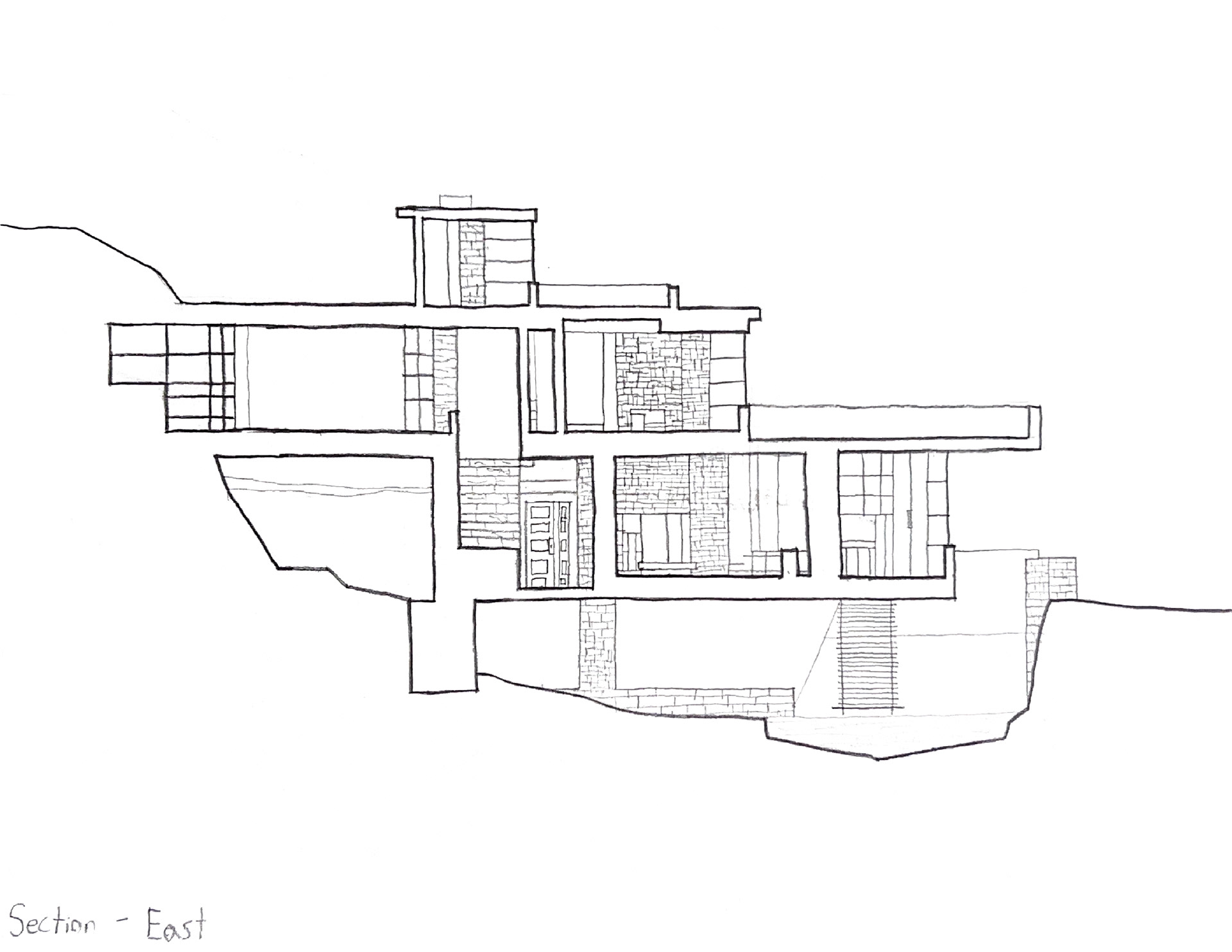
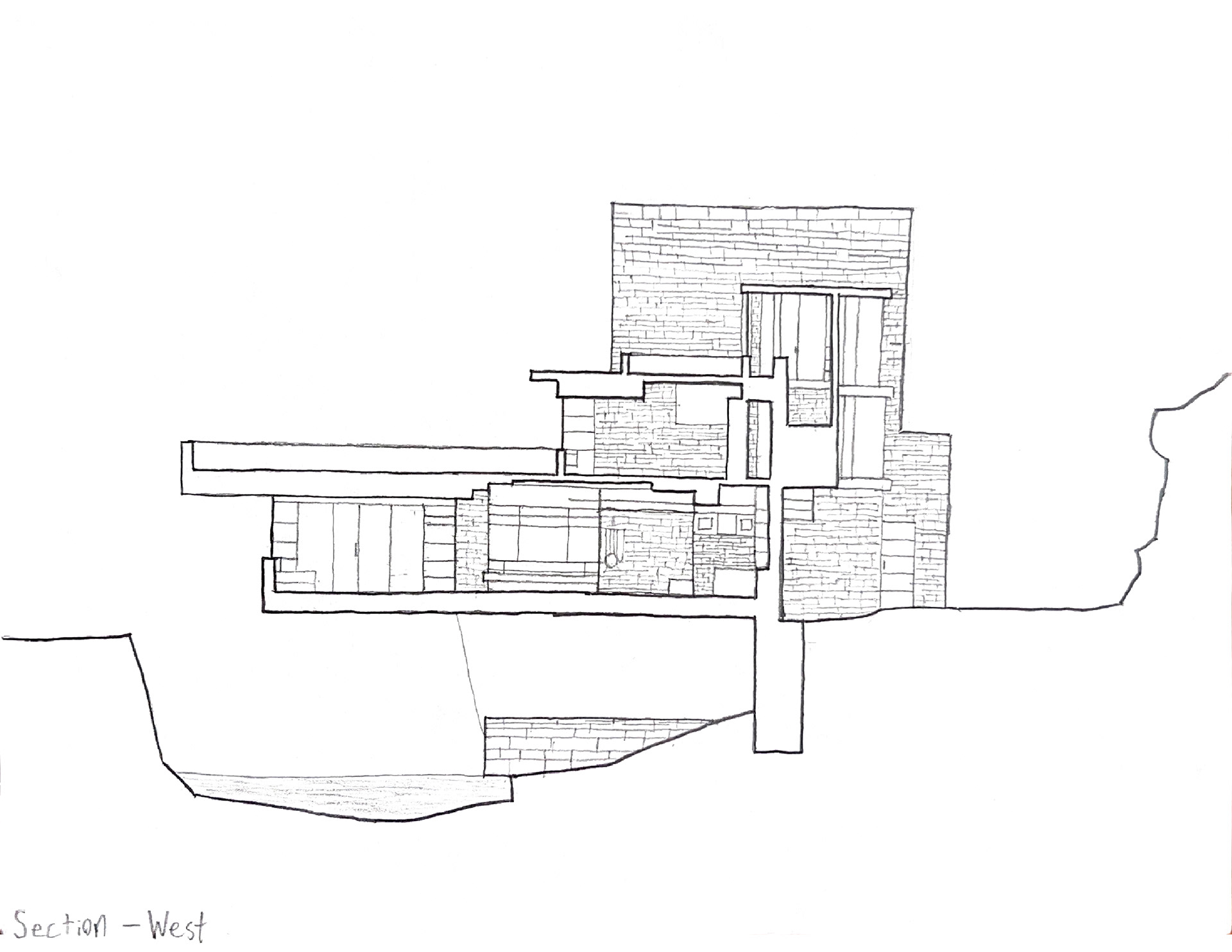
inspired by Japanese Architecture's harmony with nature, Wright centers the home around a hearth - with all spaces within the house guiding the eyes toward the outside. Creating this effect is the compression of circulation passages, lowering of ceilings, and dramatic, cantilevered terraces.




